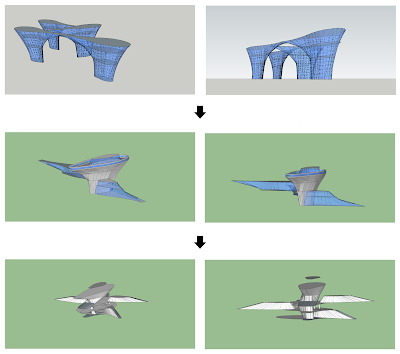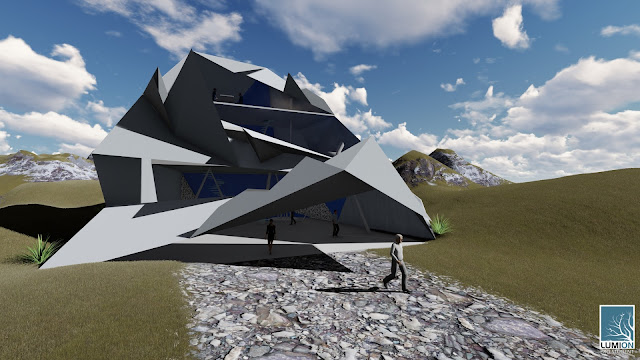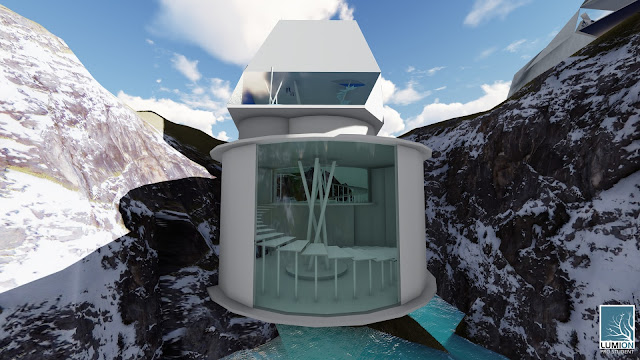ARTICLE
Inside the Rise of Emotional Design
QUOTATION
"Brought on by isolation fatigue in the cyber age, architects are increasingly seeking to imbue spaces with deeper sensory resonance."
"An intimate relationship an individual has with his or her immediate physical surroundings increasingly designed."
"Colors, light and shadows with bravura and delicacy embraced encourage the visitors to meditate and reflect."
REFERENCE
Suri, Charu. "Inside the Rise of Emotional Design." Architectural Digest, May 18, 2017. Accessed April 9. 2019. https://www.architecturaldigest.com/story/emotional-design
--------------------------------------------------------------------------------------------------------------------------
THEORY
An ambience with extensive sensory perception, meditates individual, inspirits humanity within rectilinear cities.
CHOSEN WORDS
Ambience | Sensory | Meditate | Humanity | Rectilinear
--------------------------------------------------------------------------------------------------------------------------
SKETCH PERSPECTIVES
CHOSEN WORDS
Sensation | Infinity| Purity | Telegraph | Evoke | Vibe
--------------------------------------------------------------------------------------------------------------------------
36 CUSTOM TEXTURES
CHOSEN TEXTURES
DRAFT MODEL
SKETCHUP MODEL
LUMION ENVIRONMENT
SITE ANALYSIS & PLAN
 |
| Photos of Squarehouse, Blockhouse, Roundhouse from Different Perspectives |
 |
| Draft Plan & Site Analysis |
 |
| Draft Arrangement of Section |
 |
| Floor Plan Imported into Lumion |
MOVING ELEMENTS
Animation:
https://www.youtube.com/watch?v=7gvltpI9Sus
MOVING STAIRCASE
 |
| Transport people between floors |
Animation:
--------------------------------------------------------------------------------------------------------------------------
AXONOMETRIC DIAGRAMS
 |
| Levels of Building |
 |
| Arrangement of Spaces |
--------------------------------------------------------------------------------------------------------------------------
DEVELOPED MODEL
EXTERIOR
 |
| Left View from Ground |
 |
| Left View from Above |
 |
| Right View from Above |
INTERIOR
 |
| Lounge |
 |
| Lecture Theatre |
 |
| Studio Spaces |
 |
| Library |
 |
| Offices for Staff |
The organic design is highlighted thoroughly in the both exterior and interior of the building. Indeed, the organic design was constructed to signify the flowing of natural forms as the dynamic curves, undulating lines and curvy arches which are intentionally used to mimic nature. The aesthetic unique forms uphold the harmony between human habitation and the natural world, showing an intimate relationship between individual and the physical surroundings. In the organic design, one's visual perception or senses will be further stimulated, and thus evokes inner feeling that makes one to reflect and meditate.
ANIMATION
LINK










































